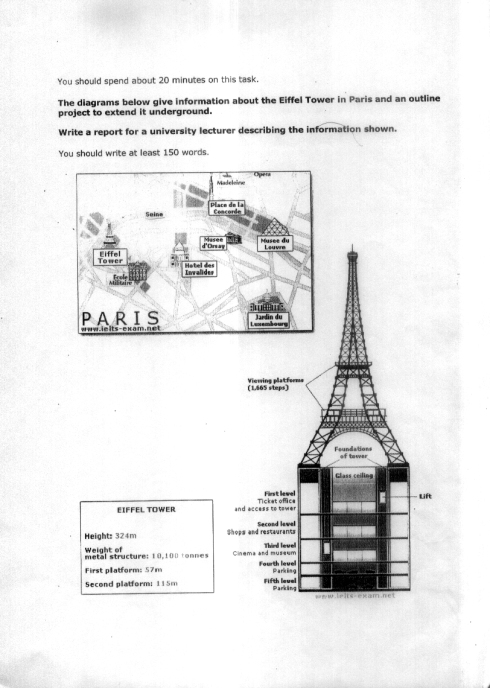
The diagram gives information about the location and the frame work of Eiffel Tower in Paris with a proposal of underground expansion.
The Tower is a wonderful metal structure, that is 324 meters tall, located on the banks of the river Seine . The 10100 tonnes weighing structure has 1665 steps between the two viewing platforms for its visitors.The second platform has a height of 115 m, which is 58 m higher than the first.
Turning into the proposed plan, with five levels downwards , the first is set to have a ticket office with an access to the tower and a glass ceiling. Stores and restaurants are planned in the second level, while the third would occupy a cinema and a museum. Lifts on the either sides and the two parking facilities at the lower levels would add the convenience of the tourists.
Overall, there is no doubt that the tower would become more visitor-friendly when the proposal turns true.
Word count: 154