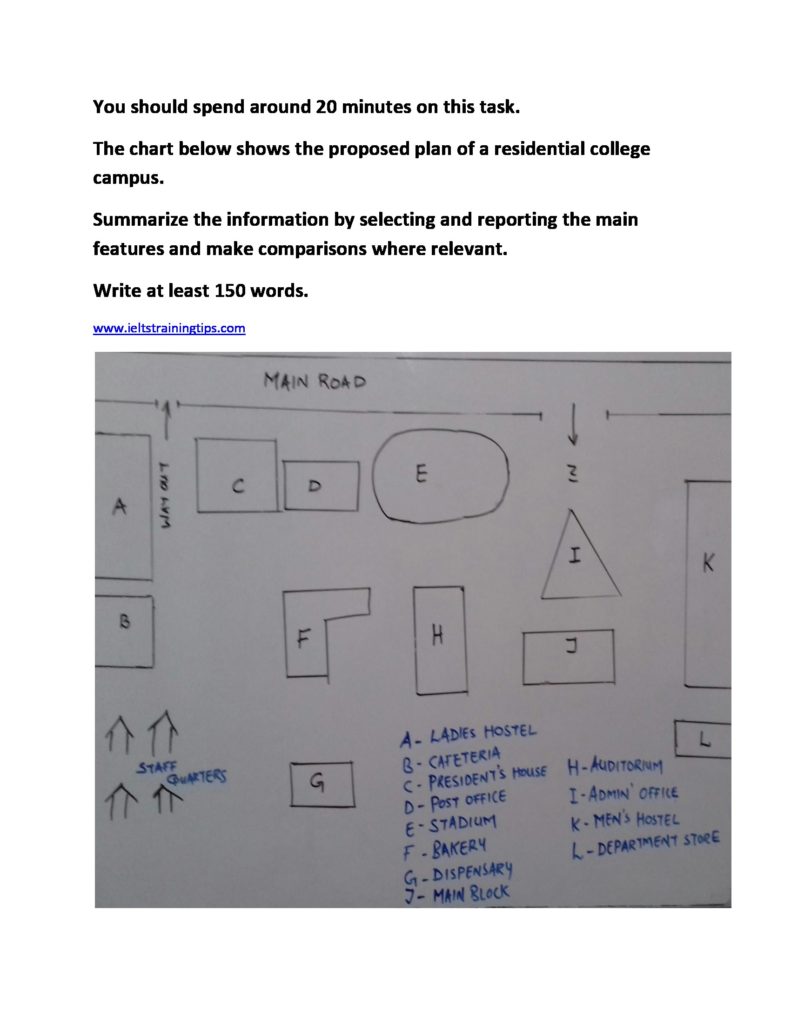
Model answer:
The way in which a residential college is planned at a particular place is portrayed in the given layout.
As per the chart, the admin’ office is planned to be the first building to get access from the main road, which is at the North. Just behind the admin’ office, the main block is set to be constructed. The projected locations of the stadium and the college auditorium are towards its West. Further West, between the post office and the dispensary, a bakery is also proposed. At the extreme West, adjacent to the way out, some staff quarters, the college cafeteria and the accommodation for ladies are planned. The accommodation for boys is expected to be constructed at the East of the admin’ office and the main block, and towards the North of the department store. The president’s house is also included in the proposal, which would be located opposite to the ladies hostel.
Overall, it is clear that the layout of the residential college campus is quite satisfactory.
Word count:169