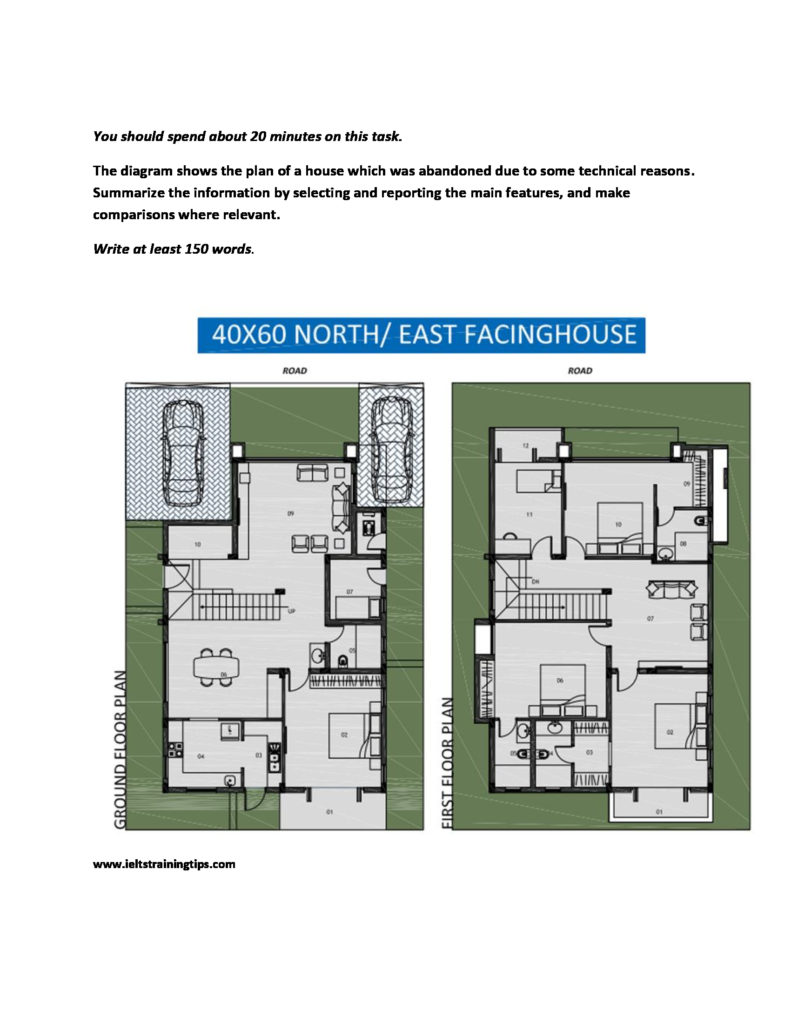HOUSE PLAN
Mar 03, 2019 / Academic / 2:17 am


MODEL ANSWER:
Both the ground floor and the first floor plan of a North/ East facing house in a 40 by 60 feet plot, which was abandoned due to some technical reasons is portrayed in the given diagram.
The ground floor plan was more vertical to the road at the North, with car parking facilities at both ends towards the road. There were a living room at the entrance, and a dining room towards its South, with access to the kitchen. At the South east corner, a double bed room was there.
The stairs which connected the ground floor to the first floor was planned at the West, between the living room and the dining room. In the first floor, there were four bed rooms with wash room facilities, and out of these, three were double bed rooms. The living room was planned at the center, towards the East and all the bed rooms had access to it.
Overall, the plan was good enough to accommodate a large family, with all necessary amenities.
(Word count: 171)
Note: The reason why the task is written in simple past tense is that it is an abandoned plan.
